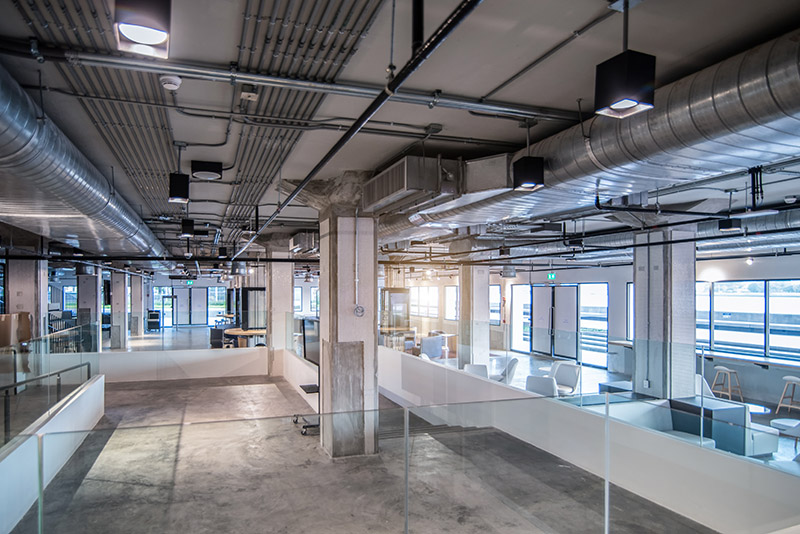North Vancouver is an up-and-coming area boasting a diverse range of commercial projects. Whether you are looking to invest, rent, or purchase commercial property, there are plenty of options to explore. Stay on top of the latest developments and investment opportunities in this vibrant city by learning about the newest commercial projects in North Vancouver.
New Commercial Projects in North Vancouver.
North Vancouver is experiencing rapid growth and development, with new commercial projects and investment opportunities constantly emerging. To stay in the loop about the newest developments, search for local real estate agencies and visit their websites frequently. Additionally, review active applications for Land Use Approvals, and consider attending events such as property auctions to learn which projects have recently been completed or are in the pipeline. Following these tips will help ensure that you remain informed about all of the exciting new commercial projects popping up in North Vancouver.
City of North Vancouver Active Applications for Commercial Projects
- 630 Brooksbank Avenue: A rezoning text amendment of the CD-201 Zone of 630 Brooksbank Avenue. This rezoning would allow for developing a BC Hydro operations building, consisting of three proposed storeys of mixed office and storage.
- 833 Automall Drive: The project consists of expansion of the existing car dealership showroom, expansion of existing service bay and new 4-story parking garage at the rear southwest side.
District of North Vancouver Significant Commerical Projects in North Vancouver
- 1044 Edgewood Road (Handsworth Secondary School replacement): The project is a new 13,112 sq m (141,130 sq ft), three-storey school with 120 parking stalls and 98 bike stalls (84 non-secure and 14 secure).
- 1080 Marine Drive: The application as submitted proposes 35 owned apartments and 640 sq m (6,896 sq ft) of commercial space in a four-story building with 76 parking spaces (62 for residents, 14 for retail customers).
- 1170 E 27th Street: The application as submitted proposes a mixed-use development consisting of four residential buildings ranging in height from 9 to 12 storeys. The four buildings are connected by a podium which is six-storeys in height on the E 27th Street frontage and one-storey in height on the remaining frontages. The proposal includes 479 residential units, a replacement supermarket (4,051 sq m / 43,604 sq ft), additional commercial space (171 sq m / 1,840 sq ft), civic space (1,245 sq m / 13,400 sq ft), and parking for 661 vehicles in three levels of underground parking with access from the north.
- 1177 Lynn Valley Road: The application as submitted proposes 98 rental apartments and approximately 1,115 sq m (12,000 sq ft) of commercial space in a six-storey building with parking for 108 vehicles in an underground parkade (74 for residents; 34 shared visitor-retail) plus 195 bicycle storage spaces.
- 1235 Marine Drive: The application as submitted proposes 39 owned apartments and seven commercial retail units in a four-storey building. A total of 65 parking spaces (45 for residents, 4 for visitors, 14 for commercial uses, and 2 car share spaces) are provided via a single-level underground parkade, and surface parking to the rear of the site.
- 1505-1571 Fern Street, 520-540 Mountain Highway, 1514-1568 Hunter Street (Seylynn Gardens): The application as submitted proposes a mixed-used development with 206 market rental apartments, 42 non-market rental apartments, 164 owned (strata) apartments, and approximately 1,208 sq m (13,000 sq ft) of commercial space fronting Mountain Highway, all in four buildings
- 1510-1530 Crown Street and 420, 440 & 460 Mountain Highway: The application as submitted proposes a total of 420 homes (205 owned, 170 market rental, and 45 non-market rental) plus approximately 2,304 sq m (24,800 sq ft) of commercial space (including a private childcare space), all in a mix of buildings ranging from 7 to 24 storeys. The project includes a total of 464 parking spaces (396 for residents, 29 for visitors, and 39 for commercial use).
- 1995 W 1st Street (Vancouver Wharves Terminal Diesel Handling Facility): The project includes build two additional diesel storage tanks (approximately 20 metres high) and 12 new railcar unloading positions on this property.
- 2045-2075 Old Dollarton Road: The application as submitted proposes 32 apartments (27 owned and five rental), six commercial retail units, and a 3,109 sq ft (289 sq m) childcare. Two levels of underground parking is proposed including 50 parking spaces (32 for residents, 2 for visitors, 4 for the childcare, and 12 for commercial parking).
- 3015 – 3059 Woodbine Drive:
- The application as submitted proposes a three-storey mixed use building with:
- eight commercial units on the ground floor (fronting both Woodbine Drive and the laneway)
- 20 owned apartments with rooftop patios
More details and further applications can be reviewed on the District of North Vancouver website
